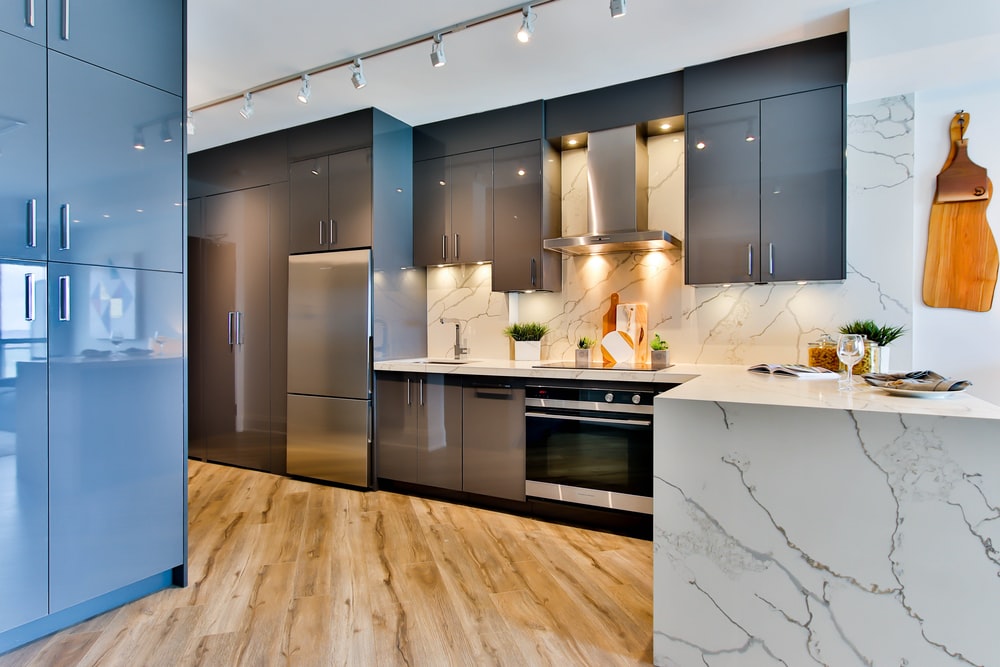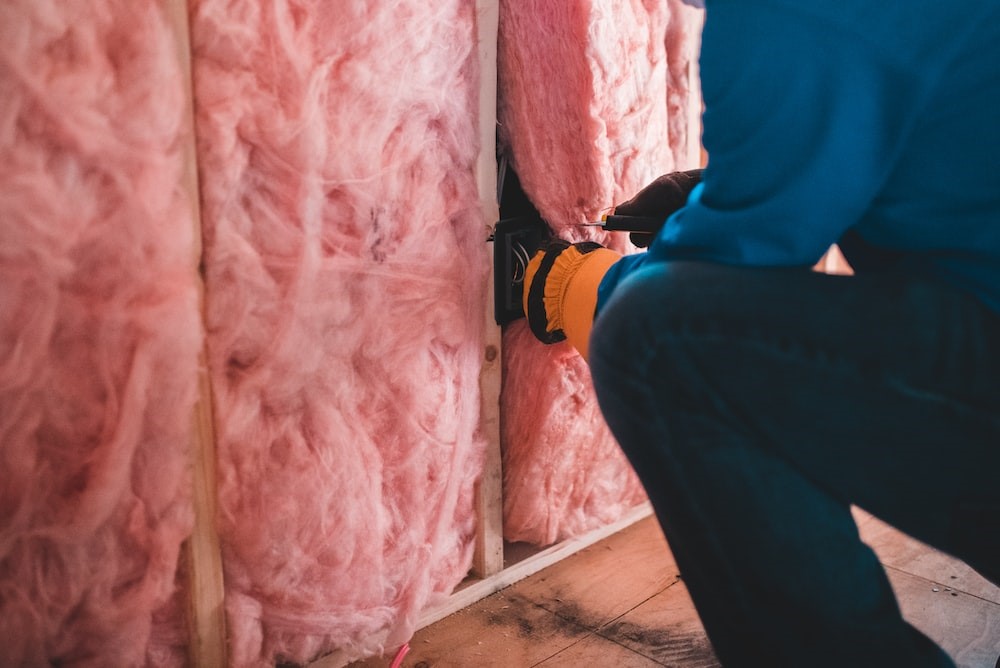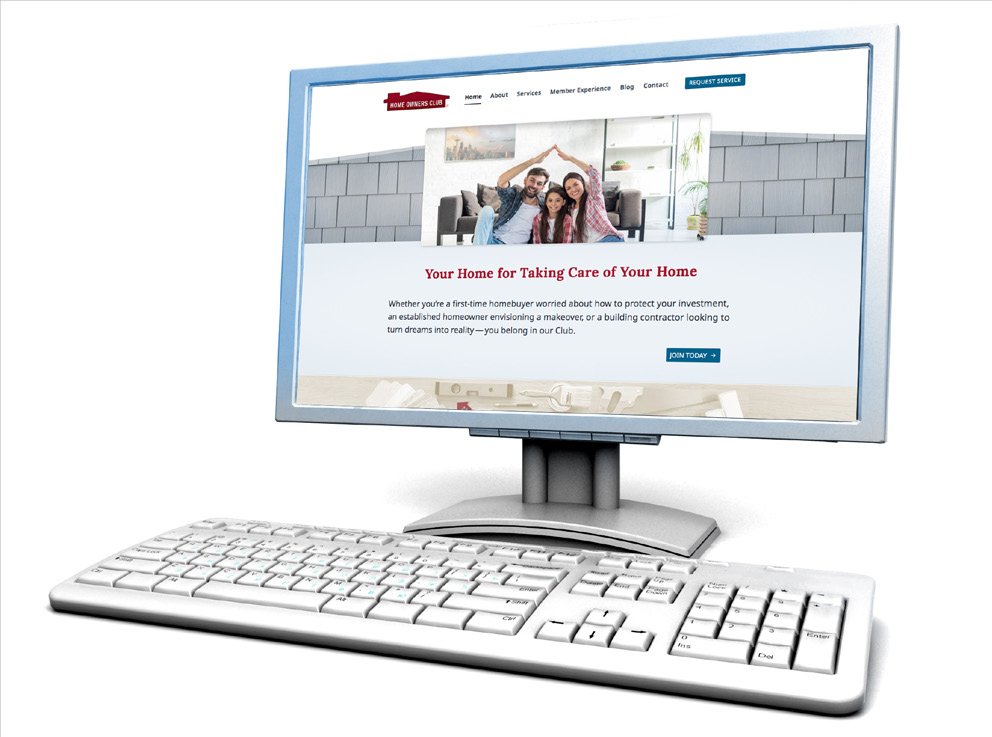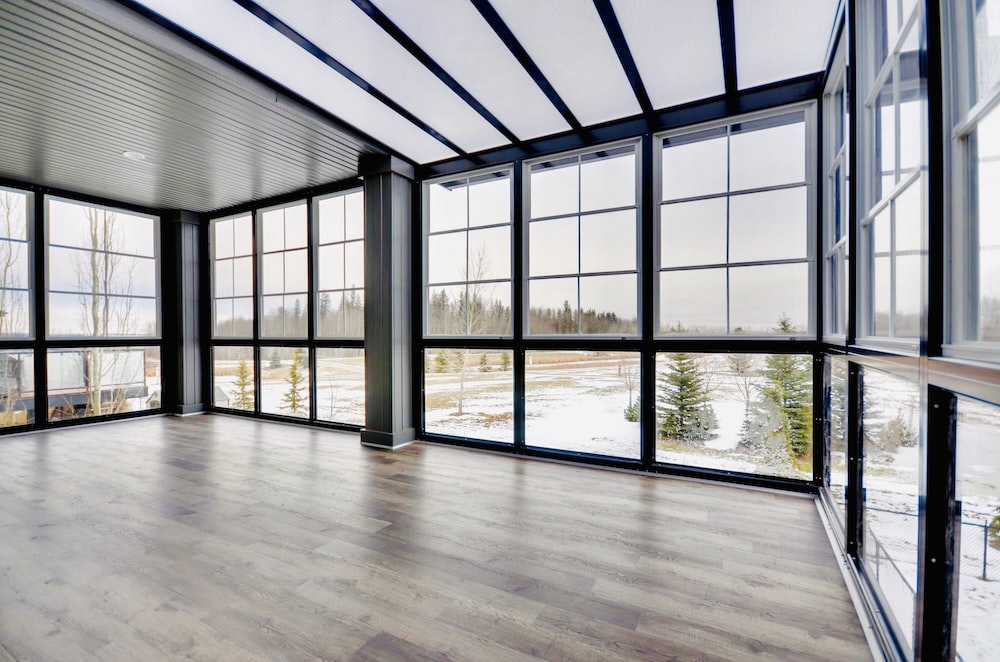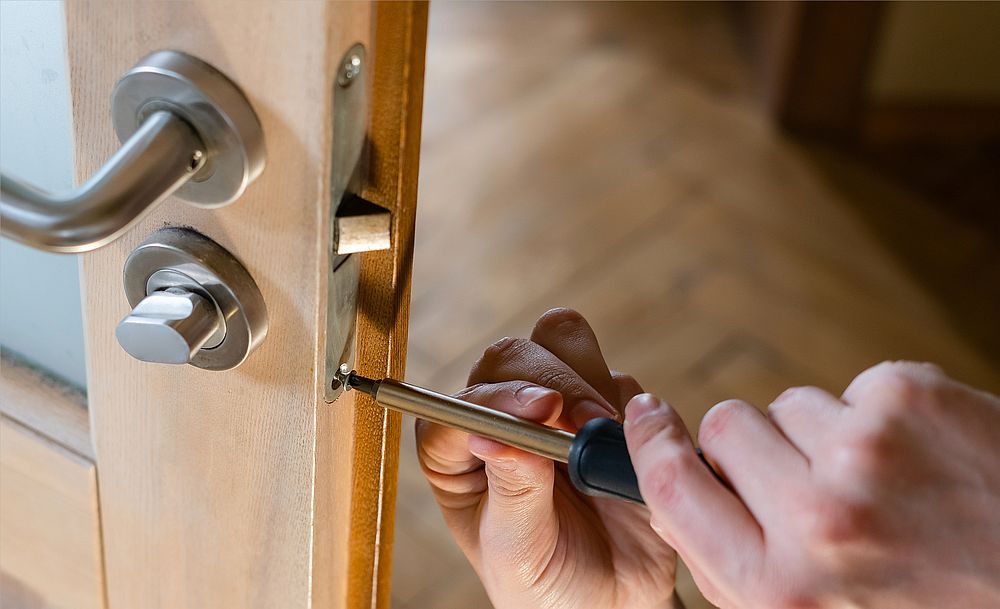Whether living with a disability, recovering from a medical condition, or limited by age-related health issues, most people want to continue living at home. The average American home, though, was not designed to accommodate mobility aids like a wheelchair, crutches, or a walker. Relatively simple mobility accommodations include:
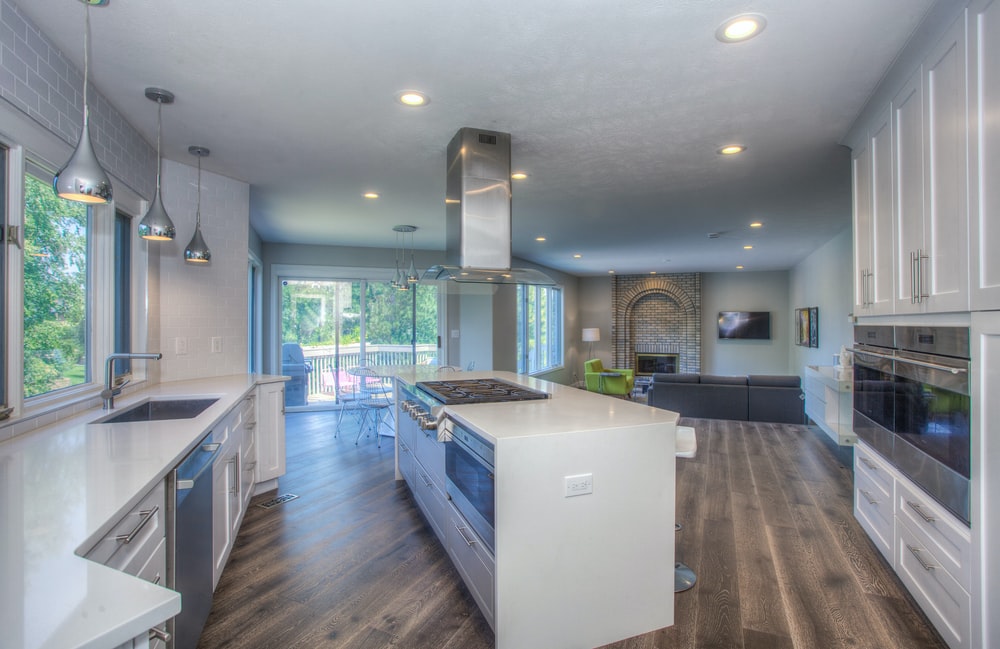
Bars and railings
Grab bars (usually mounted in the shower and near the toilet) and railings along stairways provide stability and peace of mind. Club-authorized contractors can ensure these accessories are properly anchored.
Ramps and lifts
Outdoor stairs can be a major barrier. A wooden ramp is a popular solution. Aluminum and concrete versions are also available and are easy to maintain.
Electric chairlifts are more common indoors (where stairways tend to be much steeper), but are also available for outdoor use. Lifts are often more expensive than ramps, but provide the ability to easily get up and down steep stairs without assistance.
A main-floor bedroom
A solution to the challenge posed by interior stairs is a bedroom on the main floor. To accomplish that without adding on to your home, consider transforming a den, home office, or other spare room.
Kitchen considerations
Trying to access cookware and products in the back of kitchen cabinets can be difficult for anyone, but especially for someone with restricted mobility. Consider installing pull-out shelving and drawers. A side-by-side refrigerator, a wall-mounted oven, and a drawer-style dishwasher will eliminate even more of the need to bend and stoop in uncomfortable ways.
Disappearing doors
To accommodate a standard wheelchair, doorways should be at least 32 inches wide. If yours are just slightly narrower, consider installing offset or swing-away hinges, which allow the door to swing completely clear of the opening, creating an additional two inches of clearance. Another option is a sliding pocket door, which retracts inside the wall cavity. Or, you could remove the door. To make any door easier to open, substitute a lever-style door handle for a traditional knob.
Bath and shower adaptations
Getting in and out of a low bathtub can be a problem. Many choose to replace their tubs with a traditional or roll-in shower. Walk-in tubs (which feature a hinged door) are another option. Hand-held showerheads allow users to direct water without having to turn and twist their bodies. To enable a wheelchair user to roll up to the sink, replace the under-the-sink cabinet with an open-front vanity. A complete “wet bath” is the most accessible option of all. The entire floor of the bathroom is tiled, with a floor drain in the middle and no walls around the shower, enabling someone to go from shower to toilet to sink without obstruction.
MORE RESOURCES
Wondering which mobility accommodations are best for your situation? Club-authorized contractors are standing by to help. Contact the Club for information. Also consider consulting an occupational therapist.


